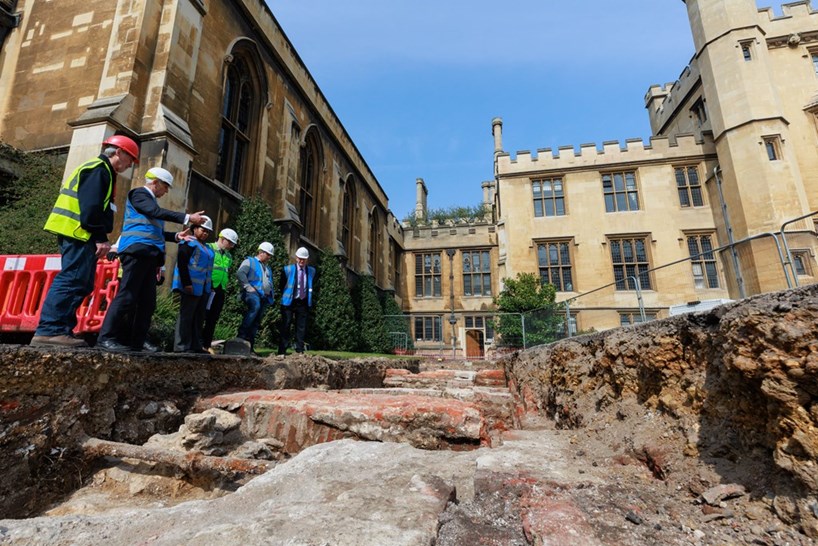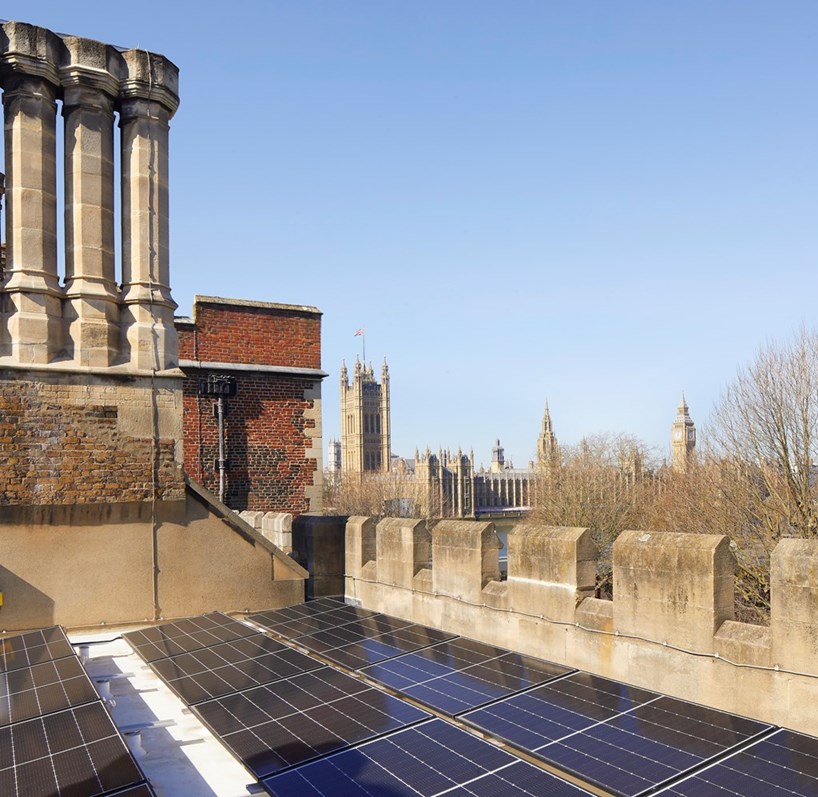AT FIRST glance, not much has changed at Lambeth Palace at the conclusion of a three-year, £40-million refurbishment project. But, behind the Grade I listed walls and beneath the floors — “underneath the skin”, as a partner at Wright & Wright Architects, Stephen Smith, put it — the Palace has been transformed, with the goal of making it accessible and energy efficient.
A new energy supply system has been installed, with three giant air-source heat pumps housed in a metal-clad “energy centre”, tucked away behind a crenelated wall. Some complain that heat-pump technology is too noisy; here, pumps can barely be heard over the sound of traffic approaching Lambeth Bridge.
Two kilometres of new pipework supply energy from the energy centre to most of the estate, including to the grand Blore Building, which houses the working and reception spaces used by the Archbishop of Canterbury and their staff, as well as accommodation for the Archbishop. Solar panels on the roof supplement the energy supply.
Carbon emissions have already been reduced by 63 per cent, and will drop further as some of the smaller buildings on the Lambeth Palace estate are converted to the new clean energy system.
The project took a “fabric first” approach to cutting emissions, seeking to reduce energy demand as well as installing new power sources. Fitting 160 double-glazed windows has led to a reduction in heating use of 41 per cent, and storm-resistant roofing should reduce flooding from a once-in-every-two-years occurrence, to once in a hundred years.
 Wright & WrightWright & Wright
Wright & WrightWright & Wright
The Church of England’s target of being carbon neutral by 2030 (News, 12 February 2020) was agreed when the Lambeth Palace project was in gestation, and served as a “catalyst” for the approach taken to energy efficiency, Mr Smith said,
But the drive to retrofit the building to make it more accessible and environmentally friendly was secondary to the fact that refurbishment was a necessity. “This wasn’t a pristine palace when we turned up, which just needed another layer of nicety. . . It was at crisis point,” Mr Smith said.
While he is correct that the face of the palace is virtually unchanged, there are a number of important alterations. Among the subtle changes to the appearance of Blore Building is a new set of steps up to the main door, incorporating two sweeping ramps which have improved, rather than interrupted, the elegance of the Bath Stone façade.
Inside, another unobtrusive but important change is the positioning of the lift: previously it had, rather absurdly, been down some stairs; it now lies discreetly behind an enlarged doorway.
“Inclusion and welcome are central to the Church of England’s ethos across the whole of its estate,” the Church Commissioners’ director for cathedrals and church buildings, Emily Gee, said last week.
 Wright & WrightWright & Wright
Wright & WrightWright & Wright
Inside the palace, the chandeliers have been modernised and made energy-efficient, and the wallpaper in the formal state rooms has changed, but otherwise the ambience remains that of a stately home furnished by a less than averagely ostentatious aristocrat.
Portraits of white men line the walls, although, rather than descendants of a wealthy family, they depict the successors to St Augustine of Canterbury. Since the refurbishment was completed, their ranks have been swelled with a full-length portrait of the latest incumbent, the Rt Revd Justin Welby.
Depicting Bishop Welby in a black cassock, standing in front of a fresco at Canterbury Cathedral, with his hands loosely clasped in front of his waist, the portrait was unveiled without fanfare.
The offices that run along the ground floor of the Blore Building are more modern in design than the reception rooms on the first floor, and more obviously show the benefits of renovation. The ceiling of the corridor was previously a mess of wires, cables, and pipes, and had the feel of a bunker. Now, these areas are bright and modern — and, as a symbol of enlightenment, what could be be more telling than the sight of the latest issue of the Church Times on a table in the staff room.
IN THE 2023-2025 triennium spending plan, the refurbishment was forecast to cost £28.2 million. In the end, the project cost £40 million, all of which was funded by the Church Commissioners.
This, Mr Smith said, was “incredibly good value in the context of heritage buildings”.
Teams involved in comparable refurbishment projects, such as at the Palace of Westminster, would “fall off their chair” at the amount that had been done with the budget, he suggested.
The budget and timescale “grew and grew” to meet the demands of the project, the associate director at the engineering firm Arup, Edward Clarke, said. Unexpected complications included the discovery of a large amount of medieval ruins, human skeletal remains, which had to be analysed, and asbestos.
A conservation architect at Wright & Wright, Leanna Boxhill, who led on the project, added that some of the conservation work required was more extensive than had originally been expected. A large section of roofing had to be completely replaced, and, late in the work, a substantial piece of cornice in the Great Hall fell off, revealing a structural problem that required extensive work to rectify.
Speaking about the refurbishment project as a whole, the Church Commissioners’ director of bishoprics and cathedrals, Michael Minta, said that it was an “absolutely essential job to do”.
 Wright & WrightWright & Wright
Wright & WrightWright & Wright
It was a “once-in-a-multigenerational project”, he said, that had been long overdue. Asked whether there were plans to make it open to paying tourists — in addition to the thousands of invited visitors that come through Morton’s Tower, the grand red-brick entrance way which stands across from Lambeth Bridge — Mr Minta demurred.
This is a working building, he said, central to the mission of the Archbishop of Canterbury and the Church of England as a whole, and the prospect of trying to make some money back on tourism was not part of the rationale for the project.
Ultimately, though, the next Archbishop would be the one to decide how the space is used, he said. It will be their home as well as offices, and, while much activity continues, until the lengthy appointment process is completed, the palace, in some senses, will continue to stand vacant.
Whoever emerges from that process will inherit a building that combines tradition with innovation, and is designed to withstand future storms. The metaphors roar louder than the heat pumps.

















